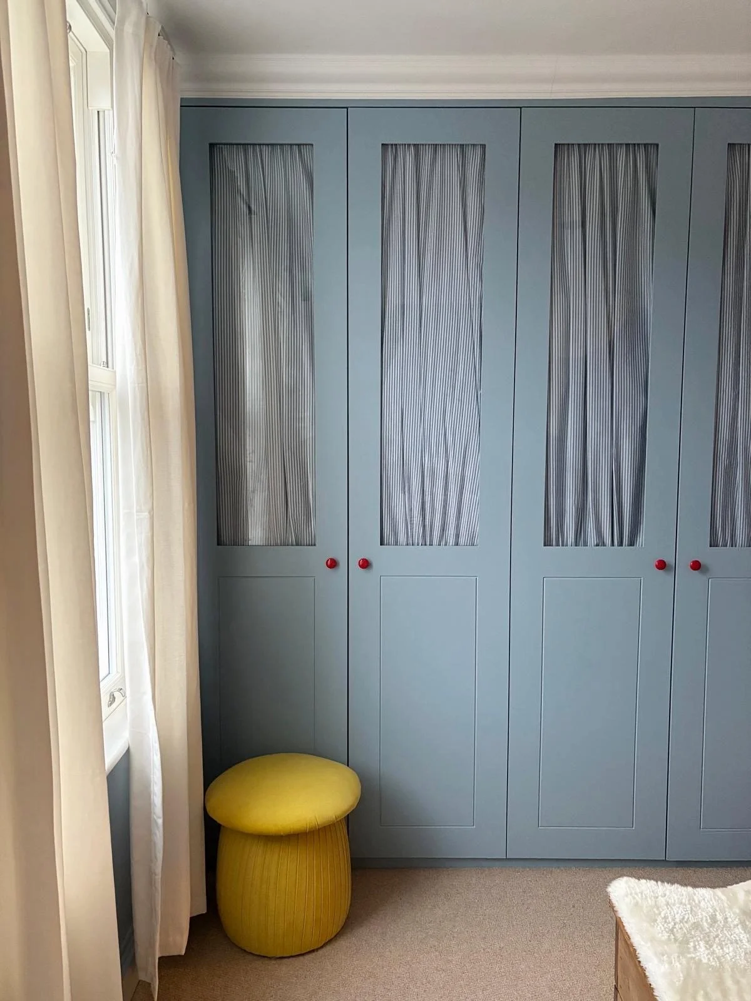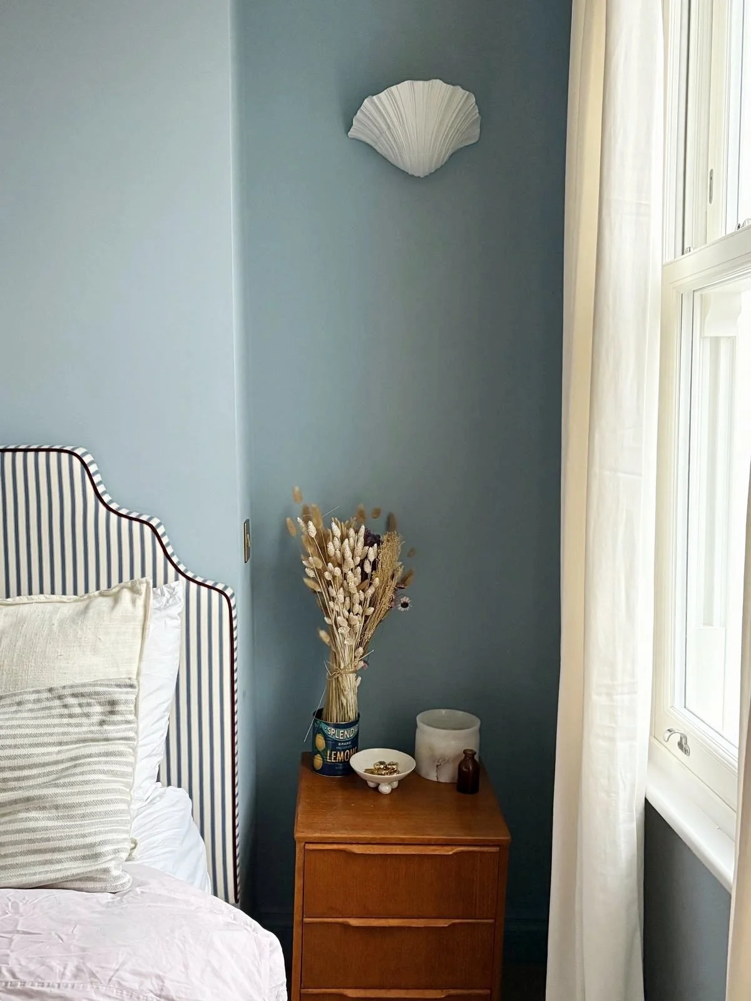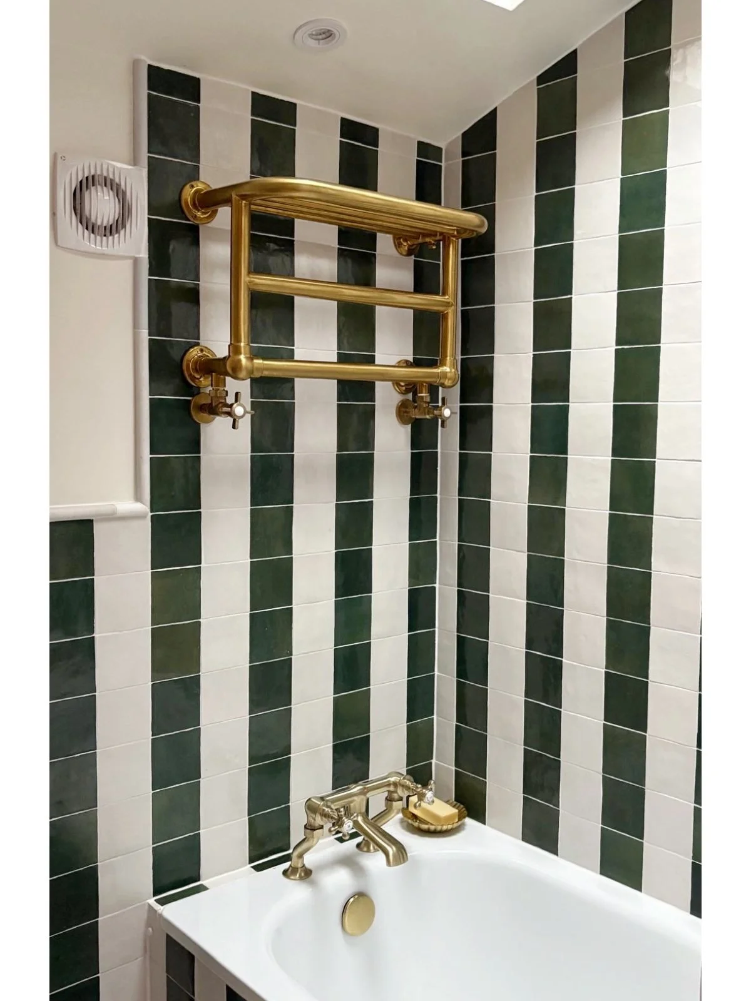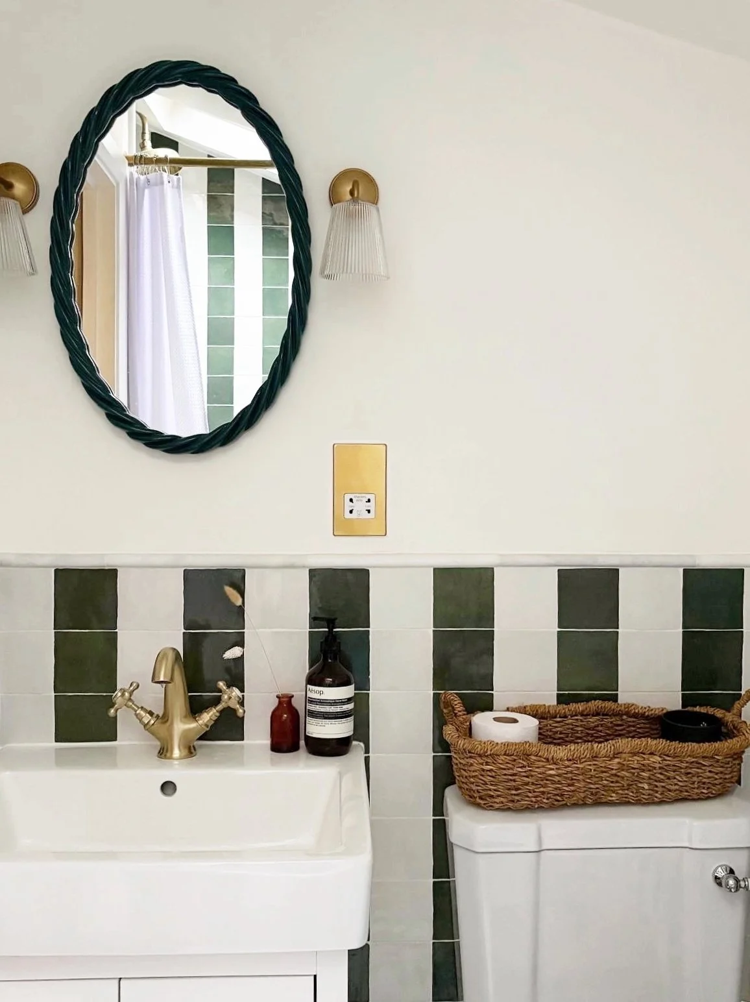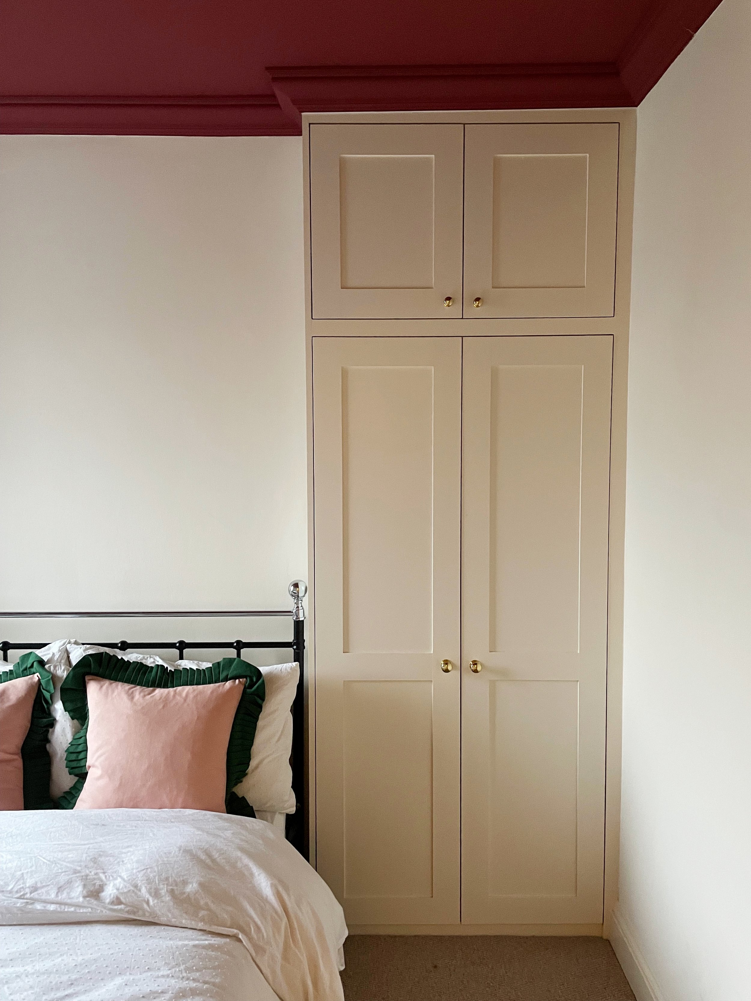Nunhead Home
This Nunhead home was previously a rental property when the owners purchased it, and it was in need of a thoughtful refresh to transform it into a warm and characterful family home. One of the key challenges was a small WC on the second floor, which the owners wished to expand into a full bathroom. Samantha cleverly reimagined the space, borrowing a portion from the third bedroom to create a compact yet airy bathroom alongside a cosy home office.
Secondly, the principal bedroom featured an unused, outdated ensuite that no longer served a purpose. Samantha reimagined the space, designing its removal to create a more open, spacious, and better-flowing bedroom.
The property also lacked built-in storage, so Samantha designed bespoke joinery for the two remaining bedrooms, ensuring both functionality and style. She guided the clients through key design choices, from selecting paint colours and fabrics to choosing the perfect ironmongery, creating a cohesive and inviting interior.
